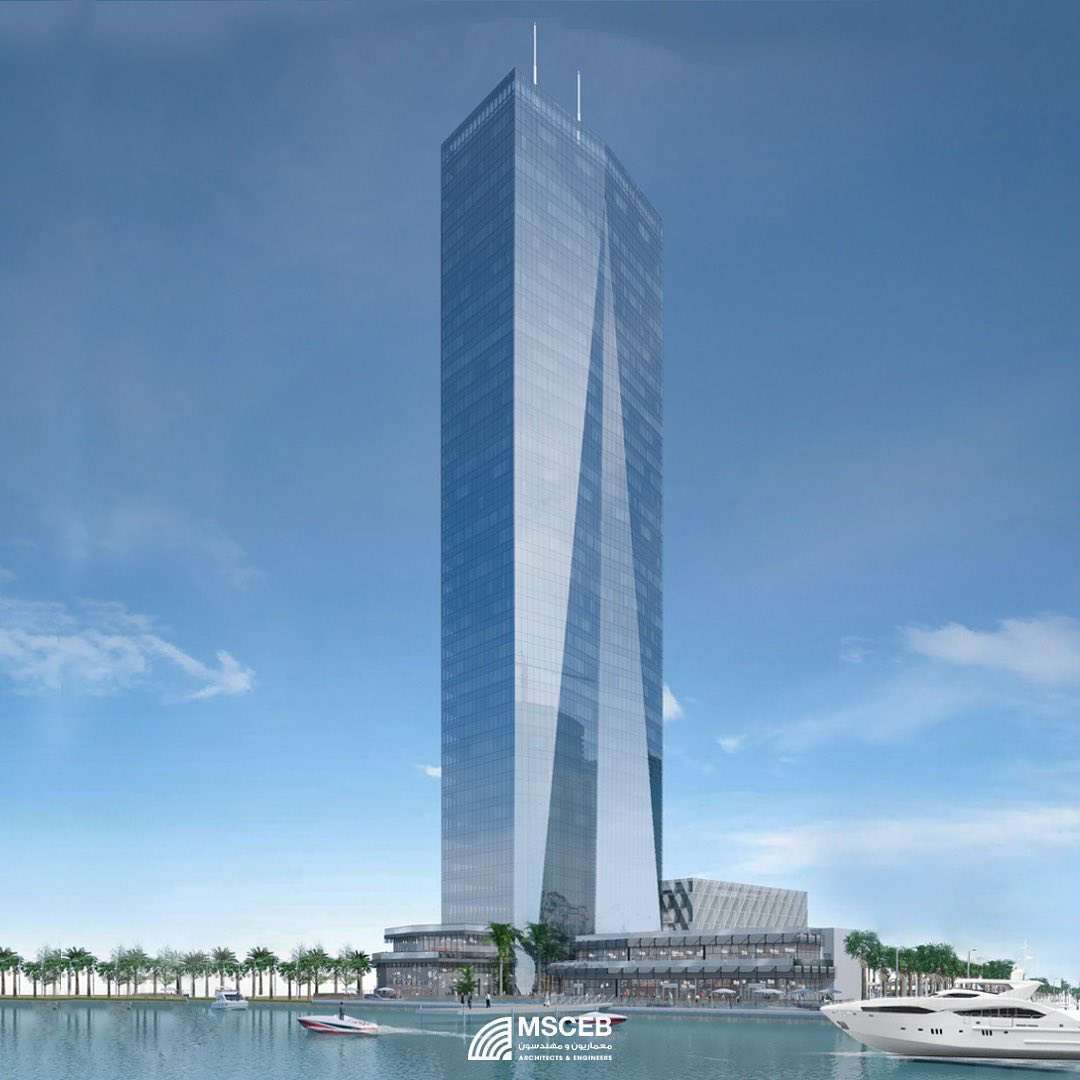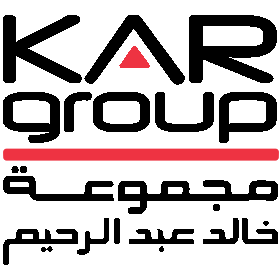
Building Infrastructure Motorsport
Client: Ministry of Finance & National Economy
Consulting engineer: MSCEB
Period: 20 months
Completion: Feb 2026
Price: Undisclosed
The Project entails the construction of an Office Tower at BFH seafront, comprising Ground +37 upper floors with a height of 167 .99 meters. Additionally, two masts are to be constructed, reaching a height of 193.55 meters. The typical office floors are 4.2 meters high (slab to slab). In the Main Office Tower Building, structural works have been completed up to the 37th Floor.
A separate Car Parking Building will also be constructed, featuring two Basements, Ground +6 upper levels of parking along with a retail strip at Ground Level. The Parking Building, with a typical floor height of 3.2 meters (slab to slab), will be connected to the Office Tower via a bridge at the first-floor level. In the Car Park Building, structural works have been 95% completed up to the Roof Floor.
Finishes work such as block work, plastering, MEP 1st and 2nd Fix works, and painting preparatory works are partially completed in both buildings.
Ancillary services building including the EDD intake room, HV Consumer Room, Transformer Room, and Diesel Generator Room are part of the Office Tower and are located at the Ground floor and its Civil Works are completed and handed over to EDD for their major MEP Installations, Transformer, Generator & Panels, etc.
